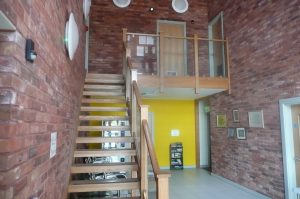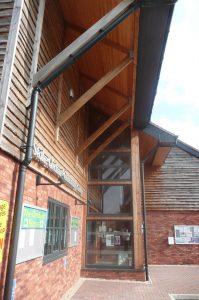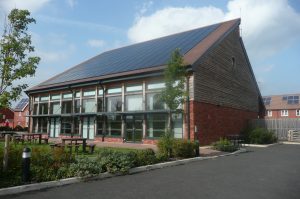Stoke Orchard Community Centre

Adjacent to a new housing development, a Community Centre and Hall for the people of Stoke Orchard has been built on the reclaimed Former Coal Research Establishment. A fundamental requirement was to design a building to Passivhaus principles that would have no operational cost, a Zero Carbon building.
Great Park Consultants Ltd, who had earlier been commissioned for the 172 plot housing development, was asked to take the role of lead structural engineer.
 The building is both single and two storey and accommodates a local shop, offices, a kitchen and storage, as well as a large hall that can accommodate a badminton court.
The building is both single and two storey and accommodates a local shop, offices, a kitchen and storage, as well as a large hall that can accommodate a badminton court.

Structurally, the building has load-bearing masonry, with high thick internal ‘heat-sink’ walls and external cavity walls up to 540mm thick.
Engineered timber I-beams and glulam purlins are used for the 1st floor and the roof.
The main hall has a triple glazed glass front and a clerestory above the central wall, all framed with Douglas Fir timber, and unique Douglas Fir timber monopitch trusses to support the roof.
The form of the truss, which required detailed program analysis, is designed to facilitate the clear height required by a badminton court and at the same time be supported on the front timber columns.
To the front, an entrance lobby and canopy, both in timber, give shelter to the main entrance. To the rear, the roof spans over a parking bay and is supported by a structural steel frame.
Please see our Portfolio for a selection of the project drawings
Sports Pavilion, Cold Pool Lane, Cheltenham
A large reinforced concrete raft was required because of poor ground conditions. A superstructure of external and internal masonry walls and timber trusses was used. Great Park checked third party designs and carried out the remaining designs.
Cricket Pavilion, Faringdon
A pavilion that accommodated changing rooms and facilities also had a large open area for refreshments. The pitched roof was extended to provide a verandah. Great Park designed reinforced concrete raft foundations for the pavilion and an equipment store.
The superstructure was of single span trusses on internal and external masonry walls. Large doors to the sides and the verandah required masonry support and lintels. The extended roof was supported on timber columns to the front of the verandah.
