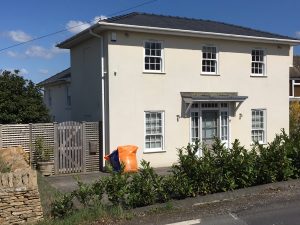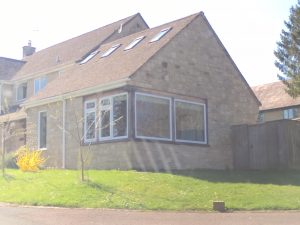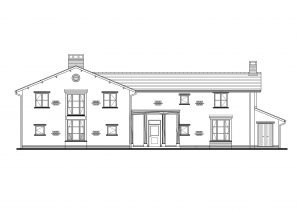Great Park has designed structural elements for many extensions and the removal of internal walls and chimneys to achieve open plan or revised living space for clients. On a number of these projects, the client did not employ architects, Great Park, in understanding the structural possibilities, was able to assist the client in achieving their objectives.
Extensions and Renovations

Hillside, Stroud
A two-storey extension of more than 50% of the original footprint to extend to the front of a family home, whilst providing an attic room over the original house.
Great Park was called into the project when the design and construction costs of a steel frame roof, which had been proposed by others, exceeded the project budget. Great Park designed separate solutions for each roof. Engineered timber I-beam rafters and glulam beams with plywood sarking, supported centrally off of a new chimney, formed the Attic Room roof. The new extension roof was entirely of cut timber, including the trusses, which manufacturers were unable to produce.
A new central staircase was accommodated by strengthening the existing timber floors using I-joists and glulams beams, with structural steel for new openings.
Examples of Great Park’s drawings can be seen in the Portfolio.

Bownham Park, Rodborough
A large extension to a family home with a 50+% increase in footprint accommodating a large kitchen, larder, utility, store and boot room. The bespoke roof was formed of exposed kingpost oak trusses. Large corner windows to the kitchen were formed in structural oak framing which supported a gable wall above. Internal steel beams, piers and padstones were designed to remove walls in the existing house.
Moffatt Road, Nailsworth
The removal of a ground a floor chimney and wall with the insertion of double steel beams and masonry piers achieved an open space. We also provided the structural design for an attached garden room with a large corner window with valley views. A Reinforced masonry garden wall was designed to support the garden room. See Portfolio for more.
Bespoke New Build Houses
The Avenue, Churchdown
An architect designed two-storey detached house with a green energy focus. Great Park developed a timber frame using engineered I-beams and glulams for walls, floors and rafters, whilst plywood sarking provided bracing to both walls and roof. The walls and floors were fully filled with insulation and solar panels on the roof provided energy for a low-cost, low-carbon dwelling.
Lower Rookery, Lowsonford

Detailed design of large 650 square metre two-storey dwelling for a private client
An architect designed a prestigious two-storey home (as seen opposite) consisting of 650 m2 floor area for a private client. Great Park provided the design of structural steelwork to support large ground and 1st floor chimneys, as well as 1st floor bay windows and balconies. We also designed the foundations, masonry and reviewed third party designs and drawings.
Tainchel Farm, Ashton
An architect bespoke design for a private client at a remote location. A challenging design with 1st floor concrete planks and steel beams. A freestanding chimney with windows to either side and a cupola through the roof accommodating a spiral staircase. All on a sloping site which allowed the ground floor to be extended onto an elevated veranda.
The structural design required structural stud walls, masonry windposts and Bricktor.
See the Drawing Portfolio
